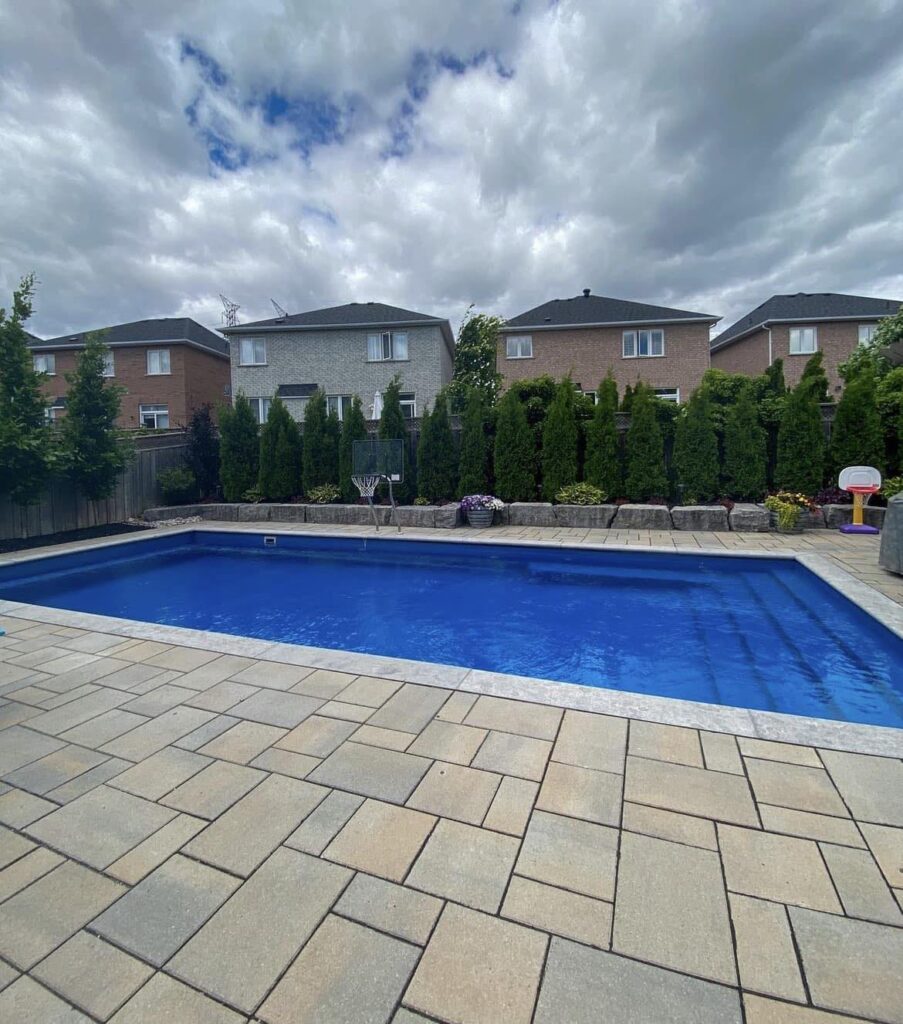Planning a stunning outdoor transformation? Before you start digging, planting, or building, there’s one powerful tool that can make the entire process smoother and smarter—3D landscape design.
At BYG Landscaping, we believe great landscape designs should be seen before they’re built. Whether you’re upgrading your backyard in Toronto or starting from scratch in Vaughan, a 3D model gives you the confidence to move forward with clarity and peace of mind.
Let’s explore why 3D design has become a game-changer in the landscaping world—and how it helps you get the outdoor space you truly want.
What Is 3D Landscape Design?
3D landscape design uses advanced software to create a digital model of your outdoor space. Instead of relying on imagination or flat 2D sketches, you get a realistic preview of your final landscape—complete with textures, colors, lighting, and plant details.
It’s not just a pretty picture. It’s an essential step for any homeowner investing in landscape designs in Toronto, Vaughan, or the broader GTA. With 3D visuals, you can see how elements interact—from patios and pergolas to trees and lighting—before any work begins.
🔗 See an example of 3D design in landscaping
Why Choose 3D for Your Landscape Designs?
Here’s why thousands of homeowners in Ontario are turning to 3D modeling for their landscape designs:
1. Visual Clarity
Many clients struggle to visualize a space based on paper plans. 3D designs remove that guesswork. You’ll walk through your future landscape from multiple angles, even seeing how it looks during different times of day.
2. Catch Issues Early
Spot layout flaws, poor plant placements, or lighting gaps before installation. Fixing these in the design phase is far cheaper than redoing them later.
3. Tailored to Your Style
Whether you love modern minimalism in Richmond Hill or cottage charm in Oakville, your 3D design reflects your personal taste and home architecture perfectly.
4. Efficient Project Planning
Design tweaks can be made in minutes—saving time, reducing delays, and helping landscapers plan material orders and scheduling more effectively.
Ideal for Every Home and Location
No matter the size or style of your home, 3D landscape design is adaptable. It’s ideal for:
-
Compact backyards in North York
-
Large front yards in Mississauga
-
Sloped terrains in Markham
-
Custom outdoor living spaces in Toronto
Our team at BYG Landscaping works with clients across the GTA to create landscape designs that enhance curb appeal, function, and property value. With 3D modeling, you’ll know exactly what you’re getting.
Common Features Visualized in 3D
A full 3D model helps you plan and visualize every element:
-
Patios, walkways, and driveways
-
Outdoor kitchens and fire pits
-
Water features and garden beds
-
Retaining walls and fencing
-
Landscape lighting and seating zones
By integrating all components into one design, you get a cohesive vision of how your space will function—perfect for homes in Brampton, Oshawa, or Vaughan.
Compare Before & After with Confidence
Homeowners often struggle to compare “before” and “after” plans. With 3D design, the difference is crystal clear.
You’ll see exactly how your current space will evolve—from barren to beautiful. This helps you feel confident, informed, and excited to move forward.
In cities like Etobicoke, where zoning laws and by-laws can complicate outdoor builds, having a clear digital preview can also make permit processes smoother.
Save Time, Money, and Stress
Mistakes in landscaping can be expensive. Installing the wrong tree or misjudging a slope might cost you thousands. But with a 3D model:
-
Miscommunications are reduced
-
Design approval is faster
-
Cost estimates are more accurate
-
Contractors have a visual reference to follow
Our clients in Milton and Vaughan consistently say 3D planning helped avoid last-minute changes and project delays.
Partner with Professionals Who Know 3D
3D modeling isn’t just about using software—it’s about combining design expertise with digital tools. At BYG Landscaping, we bring over a decade of experience in landscape designs across the GTA.
Our designers work closely with you to translate ideas into reality, ensuring every plant, stone, and light fixture fits perfectly into the overall plan.
🔗 Explore BYG Landscaping’s design and build services
Final Thoughts
3D landscape designs take the guesswork out of outdoor projects. From Mississauga to Toronto, homeowners are realizing the peace of mind that comes with seeing the result before a single shovel hits the ground.
Whether you’re dreaming of a relaxing patio, a lush garden, or a complete outdoor kitchen, 3D visualization can bring your vision to life with precision, style, and confidence.
FAQs About 3D Landscape Designs
1. What is the biggest advantage of 3D landscape designs?
3D landscape designs offer a visual roadmap, helping homeowners avoid mistakes and make confident decisions before any physical work begins.
2. Are 3D landscape designs worth the extra cost?
Absolutely. While there may be an upfront design fee, 3D planning prevents costly errors and last-minute changes, saving time and money long-term.
3. Can 3D landscape designs be modified easily?
Yes. One of the biggest benefits of 3D designs is flexibility. You can test multiple layouts, colors, and materials to find what suits your vision best.
4. Do 3D landscape designs include lighting and irrigation planning?
Yes. Advanced 3D tools can model everything from outdoor lighting to irrigation systems, giving you a complete view of your future outdoor space.
5. Is 3D landscape design available for small yards in Toronto?
Definitely. At BYG Landscaping, we offer custom 3D landscape designs for all yard sizes across Toronto, Vaughan, and the GTA.

